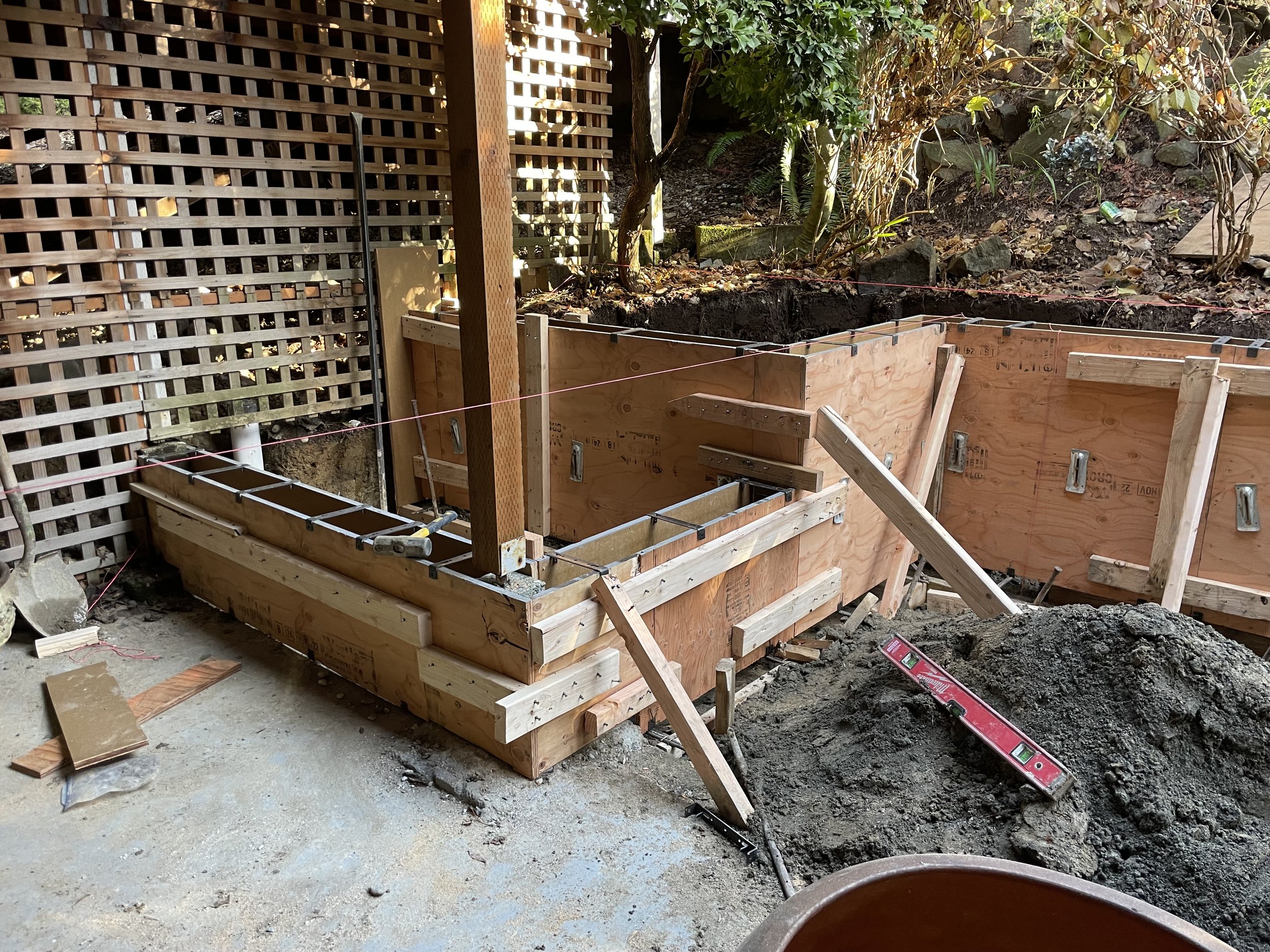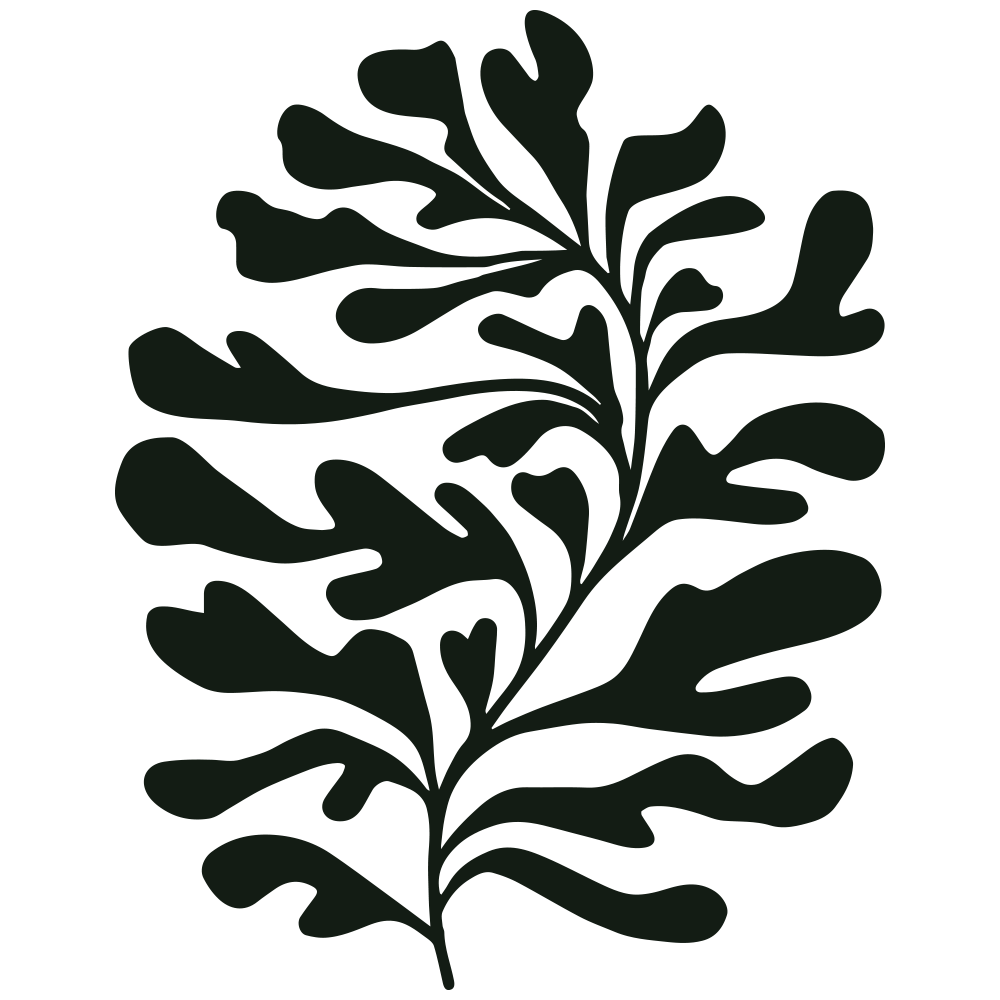OUR PROCESS
CONSULTATIONS
Preliminary Consultation
We start all of our projects with a phone call to speak more about the goals for your garden and to discuss project viability, budget and phasing potential. This initial phone call usually leads to an in-person consultation.
In-Person Consultation
After our initial call, and you’ve scheduled an in-person consult we will come to visit you and your garden. During our time on site, we will discuss your project more in detail, what type of garden design you would like, the goals and direction of your garden, we examine what the benefits of different options may be, and determine the scope of work. We will also review different garden design elements to find what will work best for your space and budget.
Following this in-person consultation, we will send over a proposal and detailed installation estimate. Our intention with this submission is to further a dialog with you and hone in on the aesthetics as well as the practical details. We work closely and collaboratively with our clients as it enables us to create a vision for the space while fulfilling its potential. We want your garden experience to be a nurturing one, and a source of value and inspiration for years to come.
If our overall proposal and estimate align with your expectations and you wish to proceed using our services, we send a contract, followed by a retainer to start Phase 1 of the Design Process and schedule a walk-through with our preferred General Contractor.
There is an upfront fee for the in-person consultation which varies based on the project location and travel involved as well as the scope of work. Preliminary consultation fees start at $475 (near Seattle, WA).
DESIGN PROCESS
The Design Process involves four phases. The phases are not linear, but overlap, and not all tasks may apply to every project.
Phase 1 — Research and Preparation
The objective of this phase is to develop a design program and base plan, and identify and engage collaborators and consultants (if needed).
Client interview(s) to define goals and objectives.
Site inventory. Document existing features and conditions, e.g., soils, topography, water, plants, views, spaces and senses, buildings, utilities, sun and shade patterns, activity areas, circulation routes, neighborhood and codes, and maintenance. Photograph site and project area. Drone footage may be requested for larger projects.
Site analysis. Evaluate the site inventory and determine actions to be taken to achieve the desired design solutions.
Create a base plan (a scaled drawing of the project area). This bird’s-eye view plan will be the basis for all other drawings. If necessary we request a recent property survey for use in creating a base plan.
Identify and interview collaborators and consultants needed for the project and define their roles, e.g., scope, responsibilities, and schedule of deliverables. Collaborators and consultants will contract directly with the client under a separate proposal. Some examples: Architect, Soil Scientist, Arborist, Landscape Contractor, Landscape Maintenance, etc.
Phase 2 — Concept Development
The objective of this phase is to develop documents that provide the client with an understanding of the proposed design solutions.
Initial plan studies and an analysis of options. Time will be spent on-site and in the studio identifying opportunities, contemplating alternate design solutions, and imagining the new garden’s atmosphere.
Pre-Concept Package and Conceptual Landscape Plan. The amount of detail included in the pre-concepts package and conceptual plan varies. It is informed by a client’s needs and the size of the project area. The plan may include proposed hardscape elements (e.g., driveways, retaining walls, stairs, walkways, terraces, patios, decks, fences, garden structures, pools, water features, and art) as well as lawn, open space, gardens, planting beds, trees, large evergreens, and shrubs.
If the commission is to create a planting plan and not a landscape master plan, the conceptual plan will include substantially less hardscape detail.
Source and compile imagery to communicate the proposed aesthetics to the client.
Material recommendations
Review the proposed design solutions on-site with the client for feedback.
Phase 3 — Design Book + Renders + Final Plan
Based on client feedback:
Phase 2 concepts are refined into a detailed Design Book
3D renders are made.
Material selection is finalized.
Site plan is updated.
Depending on the project’s scope, the final plan may be adequate to move forward with bidding and construction.
Phase 4 — Planting Design + Plant Portfolio
During this phase, we will develop site-specific plant palettes and planting schemes. Our plant selections will be based on research and observation, as well as, our general knowledge of plants to create the desired atmosphere.
Planting schemes generally balance structure with seasonal interest, address bloom succession, and consider the longevity and durability of the plants, but this may vary depending on the client’s goals.
Develop detailed planting designs for the project area.
Source and compile images of all plants specified.
Review the planting plan on-site with the client for feedback.
PROJECT STEWARDSHIP + CONSTRUCTION
Project Stewardship
We become your advocates during the construction process, and a point of contact for the entirety of the project so you can focus more on being involved with us in the creative process.
Construction
We will meet with the general contractor, and clients (virtually and in-person) as needed throughout construction to:
Address questions involving the implementation of the design.
Maintain the aesthetic vision of the project.
Ensure best practices are being followed concerning those aspects that impact plant health, e.g., existing tree protection, soil preparation, and irrigation installation (if requested).
On larger projects, if necessary, a landscape architect will be responsible for construction administration.
Plant Procurement
We personally source all plant materials for the project.
Site visits to nurseries to select specimen trees, large evergreens, and shrubs.
We have relationships with many reputable local growers and nurseries to source the highest quality plant materials. Additionally, we are expanding our capabilities to custom-grow specialty plants for our projects.
Site visits to nurseries to maintain quality control.
Plant Installation
Delivery of plant materials. We will be onsite or coordinate with the landscape contractor to receive plant materials and maintain them on-site through installation.
We personally layout plant materials on-site, and often refer to this process as “painting with plants,” especially when referencing our meadows.
We take care of plant installation + oversight.
LANDCARE + GARDEN STEWARDSHIP
Once the general contractor and construction crew leaves the site, many companies consider a project completed… our commitment goes further. We aim to assist our clients in nurturing their gardens so that they blossom into stunning landscapes. Gardens are living organisms that require mindful and continuous oversight to preserve the original design intent. By partnering with our clients, we ensure the utmost quality of maintenance, allowing the gardens to flourish and reflect our shared vision.
LandCare
Produce a site-specific maintenance and plant care plan.
Preform landscape maintenance and / or garden stewardship training.
Post-Installation Site Visits
Your garden’s success is of the utmost importance to us, and so we schedule site visits every 3-6 months throughout the first and second-year post installation.
During these visits, we will:
Evaluate the performance of the plantings as well as the maintenance.
Train you, staff and or garden stewards on editing techniques to maintain a natural look.
As the garden matures, seek client feedback, and suggest edits and enhancements.



